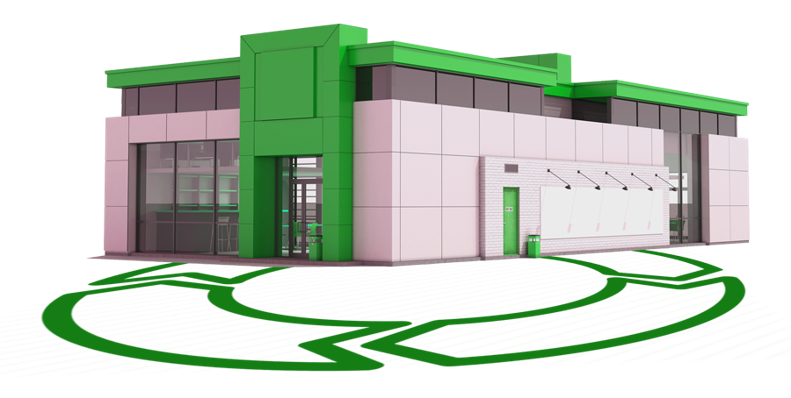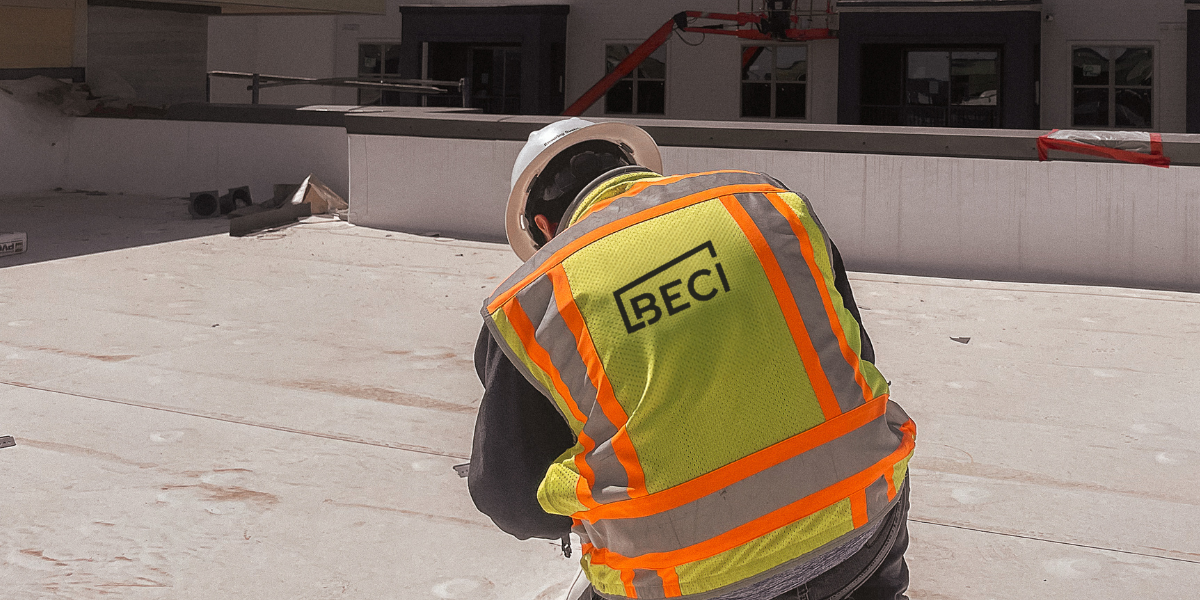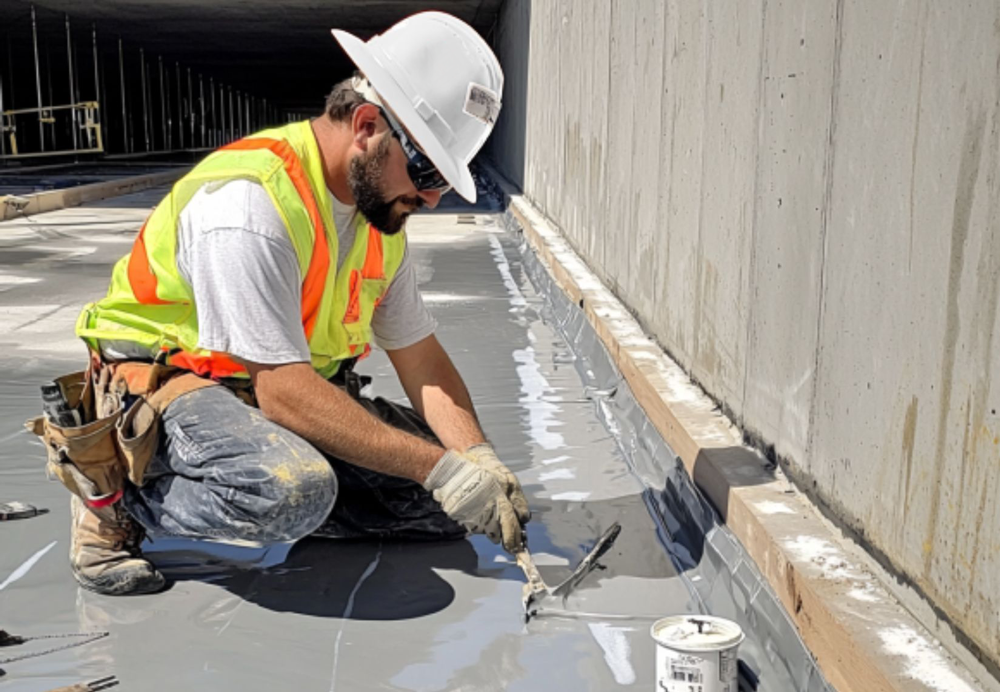Storefront Windows
Storefronts are one of the most common types of non-flanged windows that we see. They are non-load bearing, meaning they do not act structurally for the building itself. When it comes to drainage, storefronts always weep at the sill condition, following the path of the arrows shown in the figure to the right.
They can withstand approximately 10 PSF of pressure when tested in accordance with ASTM E331 (the lab version of ASTM E1105), meaning that they are typically limited to first or second-floor use only.
Storefront windows are versatile for the alignment of the glass in the framing pocket. They can be front, center, or back set, as shown in the figure below.
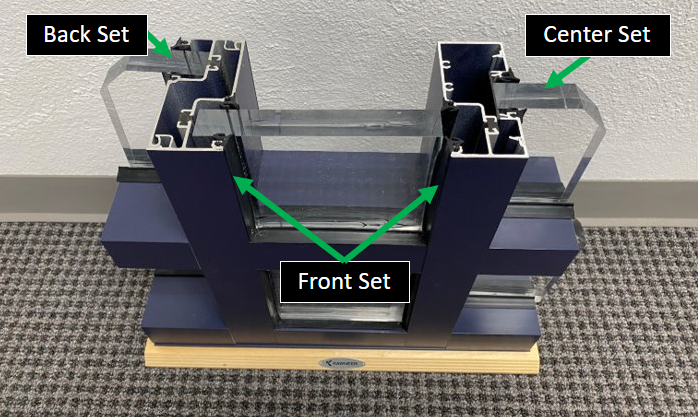
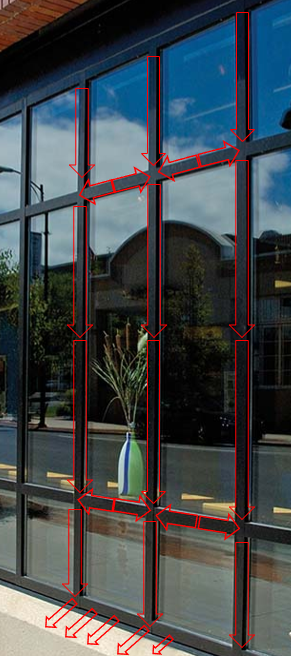
Sill Pans for Storefront Windows
We typically recommend that a storefront sill pan (shown in purple in) with a back dam and 2” end dams be installed to integrate the adjacent WRB from the jamb cladding which should shingle in over the end dams.
This sill pan also acts as a redundancy below the manufacturer’s sub-sill. Some manufacturers will claim that this sill pan bridges the thermal break, causing the outside temperature to affect the internal temperature of the window frame. However, since the sill pan is typically a thin gauge of metal, the sill pan does not cause significant energy or heat transfer.
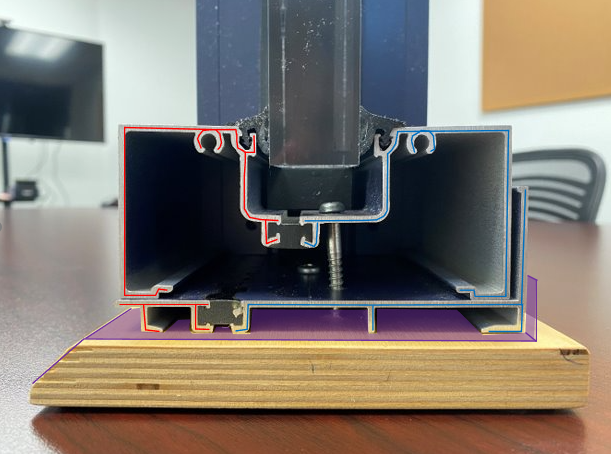
Window Walls
Window walls are also non-load-bearing window systems. In terms of drainage, window walls are similar to storefronts, in that they always weep at the sill conditions.
These windows span slab-to-slab and often utilize a slab edge cover to conceal the exposed concrete between systems. Unlike storefronts, which can be front, center, or back set, window walls are always front set. Window walls are able to withstand approximately 15 PSF of pressure when tested in accordance with ASTM E331, meaning they are able to be installed at higher levels of the building.
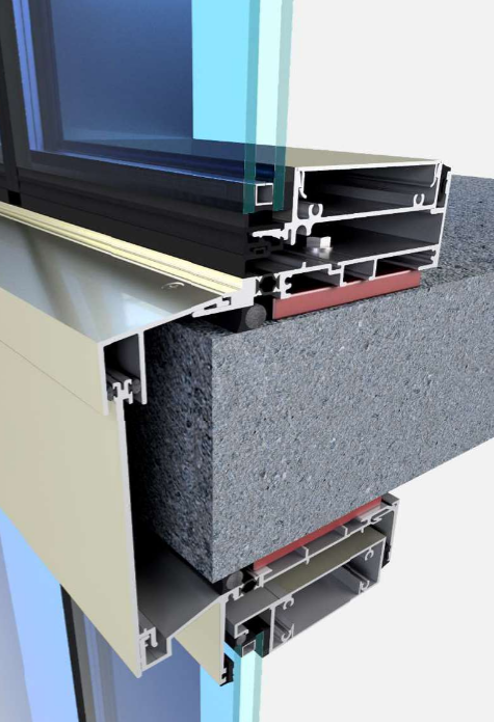
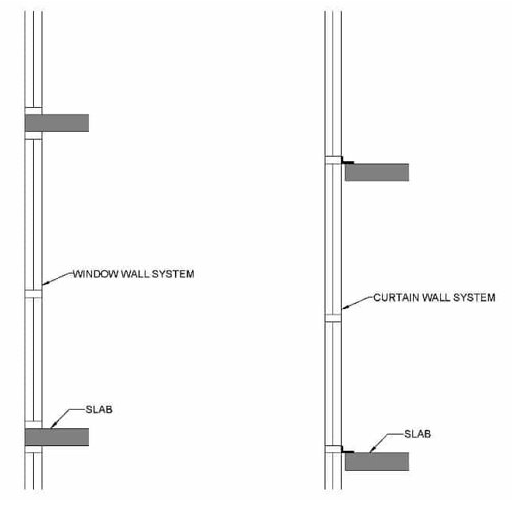
Curtain Walls
The key difference about curtain walls, in relation to storefronts and window walls, is that they weep at each intermediate horizontal mullion (as shown in the figure below). They are also always front set, similar to window walls. Another unique aspect of this window system is that the windows “hang” from the building. The picture to the left highlights this “hanging” feature and how the window connects to the building floor slab. Unlike window walls and storefronts, curtain walls bypass the concrete slabs, allowing the window system to span multiple floors.
Zone Damming
Curtain walls utilize the method of “zone damming” in terms of drainage. Water that enters the vertical mullions is directed to the nearest horizontal mullion through the use of joint plugs, which are installed at the vertical to horizontal mullion intersections and do not allow water to continue downwards. The water will then evacuate the system once the pressure in the glazing pocket is equal to the outside pressure.
Like window walls, curtain walls are able to withstand 15 PSF of pressure when tested in accordance with ASTM E331, meaning they are able to be installed at higher levels of the building.
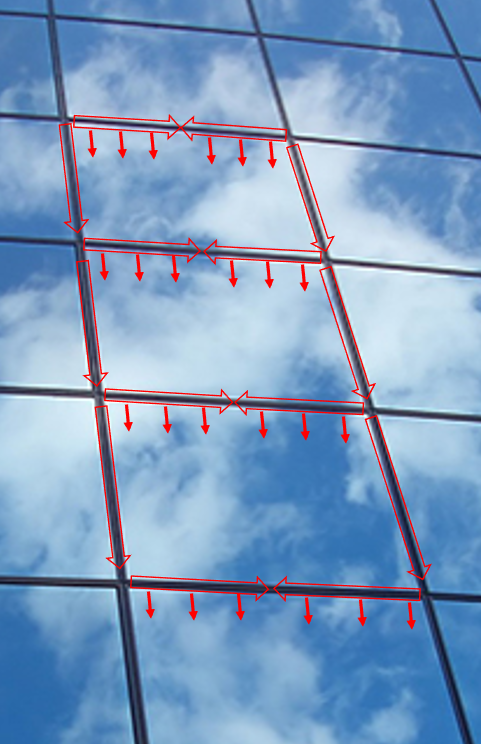
How to Tell the Difference Between a Curtain, Storefront, and Window Wall on Drawings
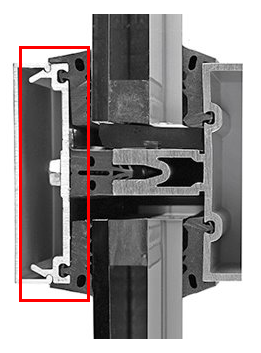
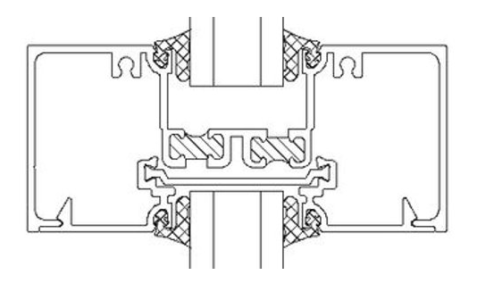
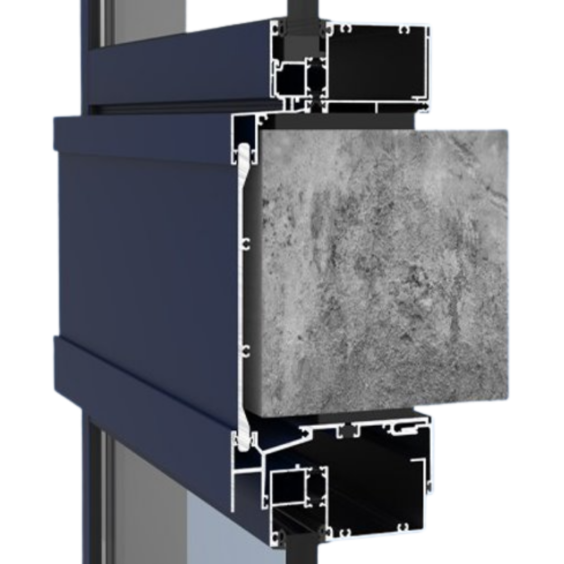
If you see a pressure plate, it is a Curtain Wall.
If the glass is back set or center set, it will be a Storefront Window.
If you see a slab edge cover, it’s a Window Wall.
Pros and Cons of Each Curtain, Storefront, and Window Walls
Storefront
- Span no more than 10ft
- Limited to first-floor use (recommended)
- Okay water management
- No firestopping materials
Window Wall
- Span no more than 10ft
- Easier Install than curtain wall
- Okay water management
- No firestopping materials
Curtain Wall
- Span Multiple Floors
- Most Expensive
- Good water management
- Requires firestopping materials


